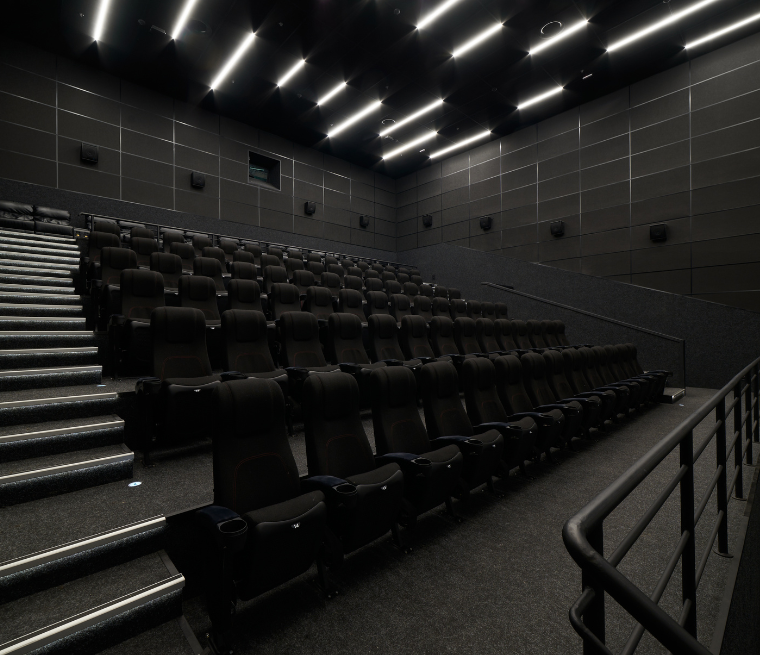
Detailed Design and Layout Drawings
We specialize in creating detailed design and layout drawings that form the foundation of your cinema project. Our comprehensive drawings capture every crucial detail, ensuring your vision is translated into a practical and actionable plan.
Our design process starts with a thorough understanding of your project requirements and goals. We collaborate closely with you to gather insights about your vision and desired outcomes, allowing us to tailor our designs to meet your specific needs.
Each drawing includes precise measurements and utilizes advanced design software to produce professional-quality layouts, encompassing seating arrangements, screen placement, concession areas, and equipment positioning. We incorporate all relevant details, including materials and specifications, providing a complete overview of the project.
Trust our design drawings to bring your cinema project to life with precision. We ensure smooth implementation, helping you create a captivating experience that resonates with your audience.


Technical Specifications and Documentation
At CinePro Solutions, we create meticulously crafted shop drawings paired with thorough technical specifications and documentation. These serve as essential tools for guiding construction and installation, ensuring accurate and efficient project execution.
Our shop drawings provide detailed technical specifications outlining materials, dimensions, and installation methods, enabling contractors and stakeholders to understand how each component fits into the overall design. We eliminate guesswork by clearly representing every construction aspect, minimizing delays and costly mistakes.
Our shop drawings also facilitate smooth collaboration among all project participants, allowing contractors and suppliers to work efficiently and avoid conflicts during installation. Whether it’s a small renovation or a large-scale cinema project, our comprehensive approach guarantees that your vision is realized without compromise.
We are dedicated to delivering detailed and accurate shop drawings that provide the technical clarity necessary for successful project execution. Let us help you streamline your construction and installation processes, ensuring that every component of your cinema project meets the highest standards of quality and precision.
Custom Solutions for Unique Project Needs
We recognize that every cinema project is unique, with specific requirements and goals. That’s why we offer customized solutions tailored to your needs, whether for a new build or a renovation. Our commitment to personalized shop drawings ensures that every aspect of your project is thoughtfully executed.
Our process begins with a comprehensive consultation to understand your vision, operational needs, and any constraints you face. This collaborative approach allows us to create precise shop drawings aligned with your overall objectives.
For renovation projects, we analyze your existing space and systems to integrate new elements seamlessly, minimizing disruption while maximizing upgrade effectiveness. Our tailored shop drawings reflect these considerations, ensuring a smooth transition from old to new.
You can trust us to give your cinema project the personalized attention it deserves. We are dedicated to delivering tailored solutions that enhance the quality and functionality of your space, ensuring your cinema meets and exceeds audience expectations. Let us help you bring your vision to life with expertly customized shop drawings and solutions.

You can rely on our shop drawing services to deliver high-quality, detailed plans that facilitate smooth execution and successful outcomes. Let us help you turn your vision into reality with precision and expertise
